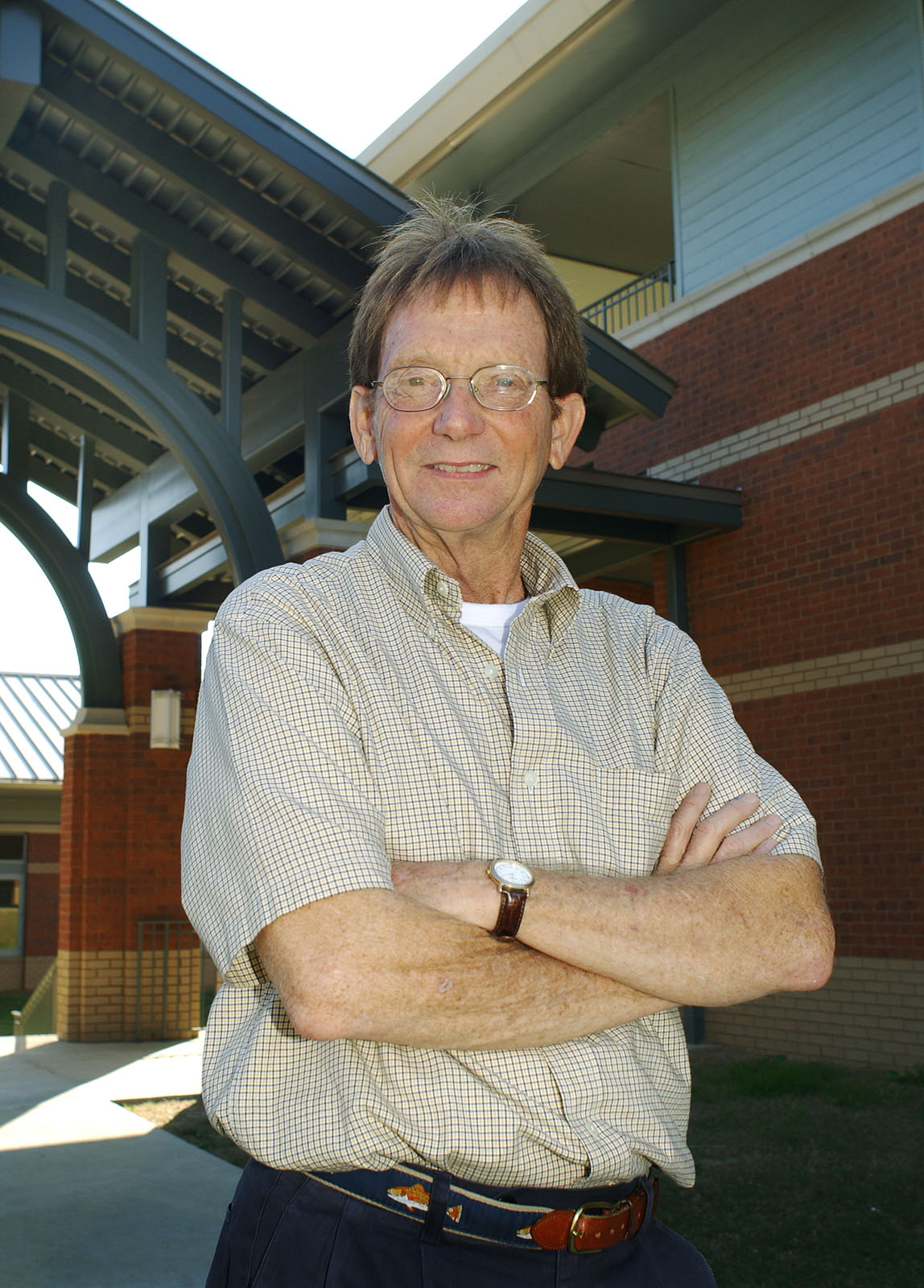Contact: Phil Hearn

Pete Melby at MSU's unique Center for Sustainable Design
Pete Melby believes human intrusion can be a bummer--particularly when imposed upon natural habitat without consideration for its scenic beauty, ecological efficiency or potential for innovative development.
For Melby, it is a heart-felt issue--and a challenge for his profession.
"I've always been concerned about human intrusion upon natural environments," said the Mississippi State professor of landscape architecture and co-creator of the university's unique Center for Sustainable Design. The center is housed in a new academic complex that is among only a few truly self-sustaining facilities in the nation.
After attending the University of Missouri, then earning bachelor's and master's degrees in landscape architecture from Louisiana State University, Melby worked in his chosen profession for eight years in Atlanta before deciding he wanted to teach. He joined the MSU faculty in 1978 because, "The people here were just incredible."
Pursuing his burgeoning interest in sustainable design, Melby joined forces with two MSU faculty colleagues--Beth Miller, a human sciences professor specializing in interior design, and Tom Cathcart, a professor of agricultural and biological engineering with a keen knowledge of thermal dynamics. He also built a close relationship with former NASA environmental scientist B.C. "Bill" Wolverton, an expert in sewage treatment and owner of Environmental Services of Picayune.
In1995, Melby and Miller began teaching a joint class that mixed bioengineers, interior designers and landscape architects in projects to design sustainable landscapes. His partnership with Cathcart led to their 1997 co-founding and co-directorship of the Center for Sustainable Design, and co-authorship of a 2002 book, "Regenerative Design Techniques: Practical Applications in Landscape Design."
With encouragement from Jonathon Pote, then head of the university's Water Resources Research Institute, Melby and a planning committee composed of landscape department faculty members charted a course that would turn their concept of a campus-based, sustainable center into a living laboratory. Pote is now MSU's interim vice president for research.
Successful lobbying resulted in an allocation by the university of a three-acre site just off Stone Boulevard on the western side of the campus. Melby and other departmental faculty immediately began designing a center that could fit well into the area.
When State Sen. Hob Bryan of Amory, chair of the Senate Appropriations Committee, guided a $3.6 million bond bill to passage in 2000 authorizing construction of a facility with energy conservation features, Melby and his committee were ready.
"We programmed all the buildings and the site, and the design team that was selected (by the State Bureau of Buildings) for the project took our ideas and our program," said Melby, whose first name actually is Philip.
He said the Jackson architectural firm of Dale and Associates of Jackson did an excellent job in designing a facility intended to exist in harmony with its surroundings, while reflecting the unique flair and feel of the Deep South. Dale put Ron Hartley, a graduate of the MSU landscape architecture department, in charge of the project.
Occupied in December of 2002, the brick-and-glass complex of three buildings houses MSU's landscape architecture and landscape contracting academic programs. It was officially dedicated last May 5 in ceremonies that featured Steven A. Williams, director of the U.S. Fish and Wildlife Service; Bryan; MSU President Charles Lee; and Vance Watson, interim vice president of the university's College of Agriculture and Life Sciences.
Melby was there, watching in quiet satisfaction.
"This outstanding new building complex is providing an exceptional environment for teaching, learning and research that already is benefiting our students in landscape architecture and landscape contracting, and the people of Mississippi," Lee said during the ceremony. "The successful operation of this building is going to help us learn how to better manage our spiraling energy costs."
The complex of buildings--which make full use of natural daylight--provides space for classrooms, studios and administrative offices. In addition, energy-reducing features include:
* Ground-source heating and cooling expected to reduce utility bills by as much as 50 percent;
* Large overhangs to keep buildings 8-10 degrees cooler in the summer;
* Wall and roof designs to prevent summer heat from penetrating the structure;
* A bank of photovoltaic solar panels, provided by the Tennessee Valley Authority, which will generate "green power" from sunlight for the Starkville city grid and could meet all electrical needs of the MSU center;
* Functioning windows that make heating and air-conditioning unnecessary during milder months in the spring and fall; and
* Concrete floors inside the structures that assure there are no emissions of volatile organic compounds or, in some cases, floor coverings of either recycled rubber tire or natural soybean-based materials.
"Dadgummit, it works!" Melby exclaimed. "It's very comfortable."
The facility was designed to meet human life support needs for food, water, shelter, energy, waste-processing and landscape management. Systems planned for implementation over time include water-harvesting for irrigation and for drinking; biological treatment of sewage; thrifty use of wild energy; on-site food production; and landscape management consistent with the site's plant communities and cycles.
Melby said a biological waste disposal system designed by Bill Wolverton will funnel urine from restrooms will be funneled into two plumbed planters, where it will be cleansed by the microbes on rocks and plants. The liquid then will flow to a septic tank, where solids settle and liquids continue flowing to rock-reed treatment beds. In the beds, the liquid effluent will be treated with ultraviolet light for final disinfecting of all living organisms, then flow into the site's outdoor irrigation system.
He said the grounds will produce vegetable gardens, prairie grass and themed gardens, with very little mowed grass. Wetland treatment cells, cisterns for harvesting water and three designed pools of water also are planned.
d.